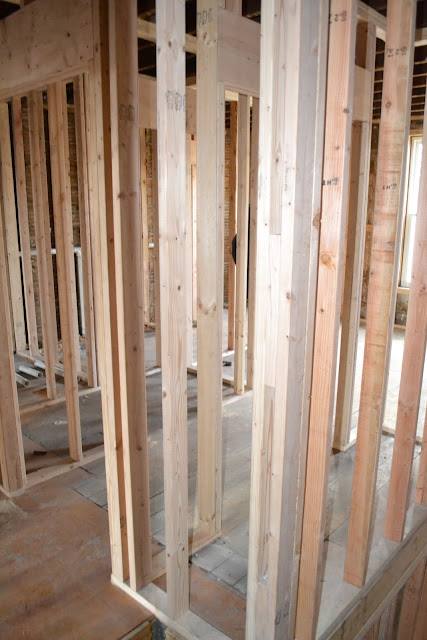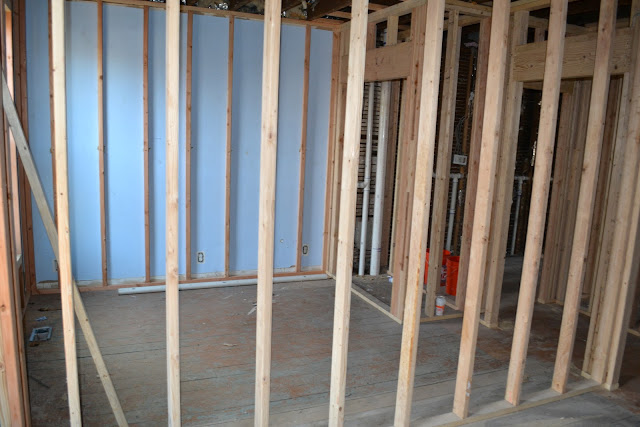Happy New Year!! The last week and a half there has been more work completed. The framing is pretty close to complete, the plumber has almost all of his waste & vent rough-in complete and has started his water rough-in and after a very productive day from the HVAC contractor most of the ductwork is in the air. The majority of the framing that is left to complete is the soffit work at the kitchen and running along the south wall on the first floor. He had to wait for the plumber and HVAC contractors to finish their work that will be enclosed in these soffits. The south wall was difficult to decide on what we wanted to do. We had to decide if we wanted to run the ductwork in front of or below the plumbers waste lines. We decided to run it in front; personally I think a soffit extending out farther looks better than a lower soffit on the wall; give you more to work with for decorating the wall.
Now onto the pictures:
Now onto the pictures:
View after you enter the front door. On the left you can see the wall furring on the north wall, next to the stairs you can see the closet that we are getting rid of. This will make the living room much more open.
Standing in SW corner of living room
Standing in middle of living room looking towards kitchen
Standing in living room again looking towards kitchen
Kitchen, back door and powder room
Powder room
Kitchen, back door and powder room
Powder room
Washer & Dryer rough-in
Master Bedroom in the back
This is a picture standing in the hallway looking into the master bedroom. Closets on the left and right when you enter the room.
Tough to see but master bedroom closets
Standing in master bedroom looking into the master bathroom. The vanity will be on the right, then a closet to the left of that, toilet to the left of that and the shower on the end.
Standing in guest bathroom looking into master bathroom.
Master Bedroom in the back
This is a picture standing in the hallway looking into the master bedroom. Closets on the left and right when you enter the room.
Tough to see but master bedroom closets
Standing in master bedroom looking into the master bathroom. The vanity will be on the right, then a closet to the left of that, toilet to the left of that and the shower on the end.
Standing in guest bathroom looking into master bathroom.
Standing in master bathroom looking into guest bathroom
Bedroom #2
Bedroom # 2 Closet
Bedroom #3
Bedroom #3 Closet






















No comments:
Post a Comment